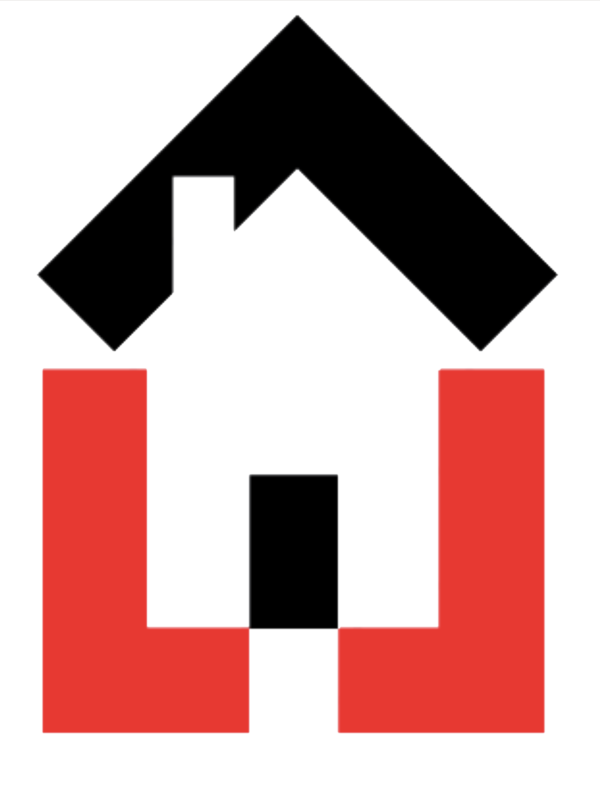Cover page , Foundation, Floor plan ,Elevations, Roof plan, Sections, Interior Elevations, Structural ,Legal use and Licensing language
What's included
$1600
a limited license to use the Plans for the construction of ONE house. Printed plans are not allowed to be reproduced or copied
$1800
a limited license to use the Plans for the construction of ONE house. With PDF reproducible drawings, the buyer is granted additional permission to print or photocopy the construction documents
$1900
a limited license to use the Plans for the construction of ONE house. With PDF reproducible drawings, the buyer is granted additional permission to print or photocopy the construction documents and 5 paper copies are supplied.
$3800
only with the purchase of the AutoCAD files, the purchaser is granted permission to build the home an unlimited number of times.
What's NOT included
local code requirements, Seismic loads, High snow loads, Site plan, landscape plan
Modifications
How the Modification Process Works
Common Modifications
Modification to plans. You may want to make some revisions to adapt to your specific needs, and some states require the Plans to be sealed and/or redrawn by a professional (architect or engineer) licensed in that state. When you modify a home plan, the new plan is considered a derivative of the copyrighted work. The copyright owner of the original work also owns the copyright to the derivative work. Even if you make modifications to a copyrighted design and/or have the plans completely redrawn, the modified design is not free from the original designer’s copyright. In addition, we are not liable for any change, and you accept full responsibility for the accuracy and integrity of any changes or modifications. You, the purchaser, are responsible for any charges incurred for modifications or to meet local codes.
