Madison
$1,600.00 – $3,800.00

Heated Space
Upper Floor :
Main Floor :
Total Area :
Beds and Baths
Bedrooms : 03
Full Baths : 03
Half Baths : 0
Exterior Dimensions
Width : 120′-0″
Depth : 52′-0″
Height (to Midpt) :
Height (to Peak)h :
Structure
Roof Framing : Truss/Overframe
Roof Material : Shake/Comp Roof
Snowload : 100 lb/sf
Wall Framing : 2 x 6
Main Roof Pitch : 8 x 12
Notable Features
Guest Suite
Enclosed Porch
Storage
Large Laundry
Garage
Garage Bays : 2
Garage Location : Main
Garage Orientation : Angled
Floors
Floor : 02
| Select | Print Only, Pdf, Pdf/Printed, CAD File |
|---|
Be the first to review “Madison” Cancel reply
Related products
$1,600.00 – $3,800.00
$1,600.00 – $3,800.00
$1,600.00 – $3,800.00
$1,600.00 – $3,800.00
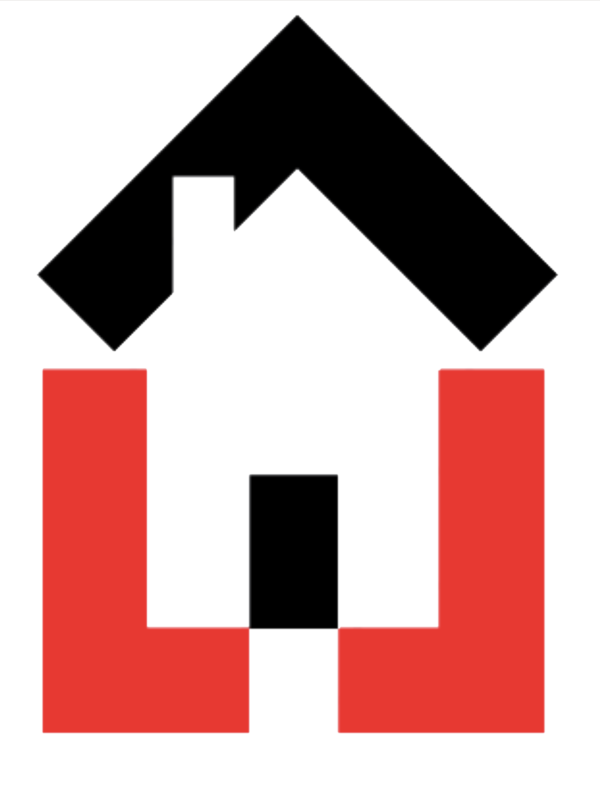
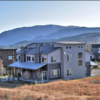
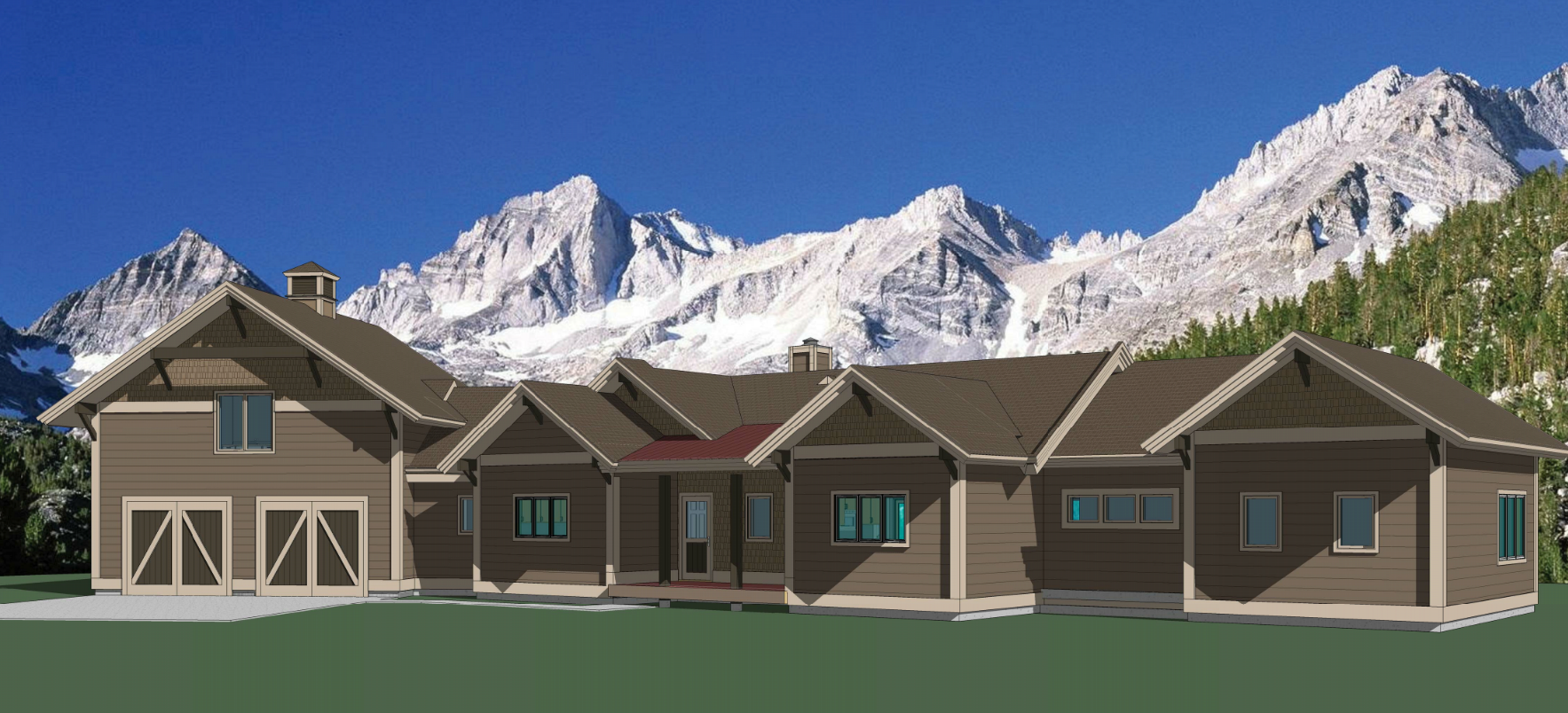
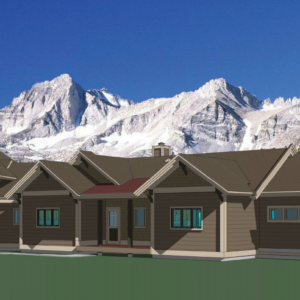
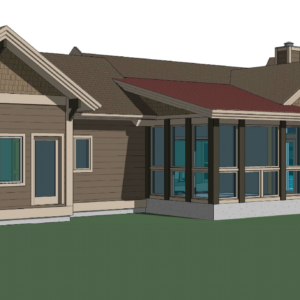
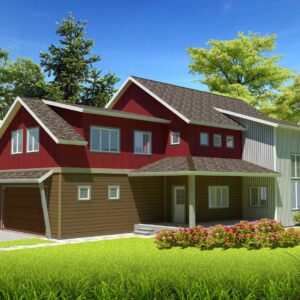
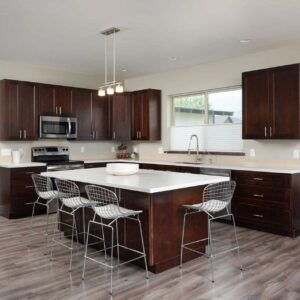
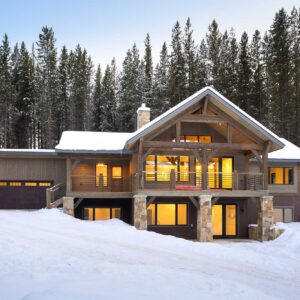
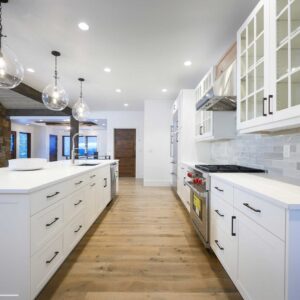
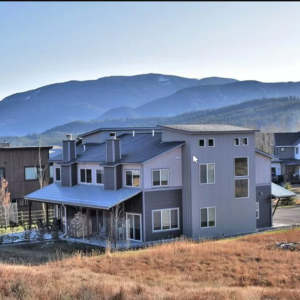
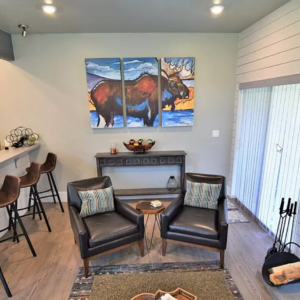
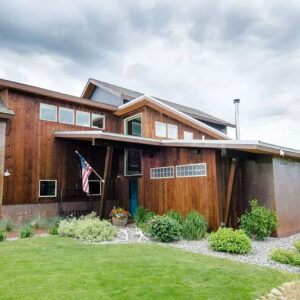
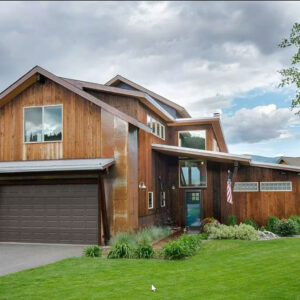
Reviews
There are no reviews yet.